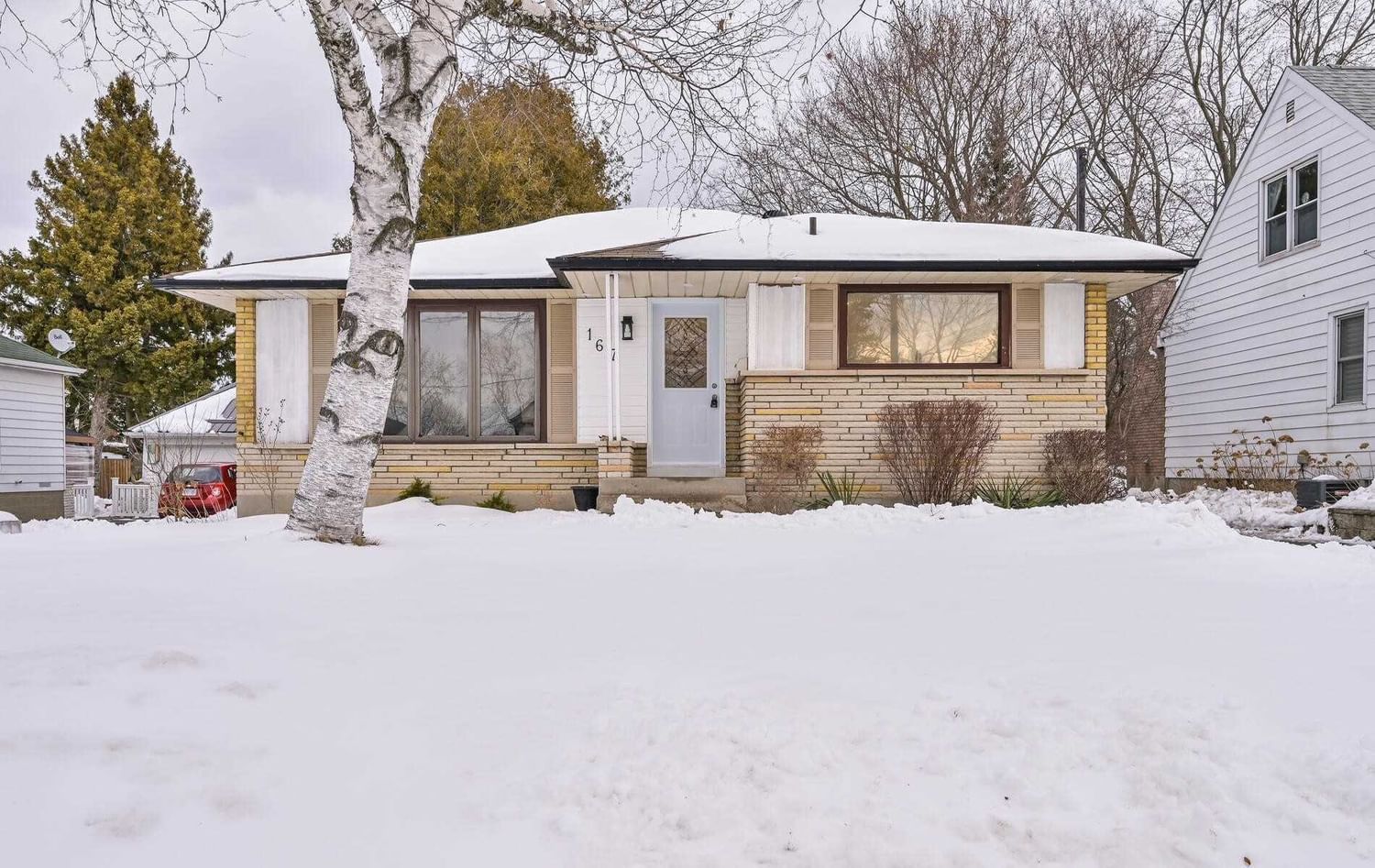$859,000
$***,***
3+1-Bed
3-Bath
700-1100 Sq. ft
Listed on 3/9/23
Listed by SUTTON GROUP-HERITAGE REALTY INC., BROKERAGE
**Newly Renovated** Three Bedroom Upper Level Is Well Designed With Open Concept Living Room Kitchen And Breakfast Area. Updated Spa Like Bath And In Unit Laundry. Lower Floor Has Separate Side Entrance, Large Eat In Kitchen, Open To Generous Sized Living Room. Large Bedroom With Built In Closets, 1 3Pc Bath And 2 Pc Bath Plus In Unit Laundry. This Home Is Close To Major Shopping, Steps To Eastdale Cvi, Vincent Massey Public School And Easton Park.
Separate Detached Double Car Garage, And Additional 4 Car Parking. Includes All Appliances, All Light Fixtures, Quick Closing Preferred. Seller And Agent Do Not Warrant Retrofit Status Of Basement Apt.
To view this property's sale price history please sign in or register
| List Date | List Price | Last Status | Sold Date | Sold Price | Days on Market |
|---|---|---|---|---|---|
| XXX | XXX | XXX | XXX | XXX | XXX |
E5956821
Detached, Bungalow
700-1100
6+1
3+1
3
2
Detached
6
51-99
Central Air
Apartment, Sep Entrance
N
Brick, Vinyl Siding
Forced Air
N
$4,242.00 (2022)
< .50 Acres
150.00x50.00 (Feet)
